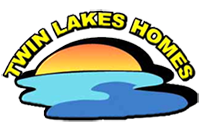Kingsley
Drawing number:
92700 - Modular - Call for current pricing
Energy Saving Standard Features of the Kingsley Home
Kinro Low E Thermopane Window
Exterior Weather Wrap
OSB Exterior Sheathing Sidewalls & Endwalls
Foam Sealant Air Infiltration barriers (All Windows & Doors)
R-33 Roof Insulation
2x6 Sidewalls with R-19 insulation
90% Plus High Efficiency Trane Gas Furnace
38” x 80” vinyl Clad 6 Panel Front door w/ Storm
34” x 80” Vinyl Clad 6 Panel Rear door w/ storm
Positive Operating System
Exterior & Construction
5/12 Roof Pitch
8 foot sidewall height
Rafters 24” O.C.
Flat Ceilings Throughout
50# North Zone Construction
I-Joist Floor System – 16” O.C.
¾” Tongue & Groove OSB Floor Decking
Perimeter Heat
Interior Walls – 16” O.C
Double 4 Vinyl Lap Siding
Architectural 30 Year Owens Corning Shingles
Double Layer tar/paper at All roof Vents and Edges
Double Layer of Shingles at Sidewall Edges
State Seals
Floor Coverings
Nylon Textured Carpet
5 pound rebond carpet pad
Congoleum Roll Goods
Roll Goods in Both Baths
Tack Strip Carpet Installation
Electrical
2 - Exterior GFI Weather Resistant Receptacle
All Copper Wiring
GFI Bath & Kitchen Receptacles
Smoke Alarms
Wire and vent for dryer
Coach Lights All Exterior Doors
Glass Ceiling Light Fixtures Throughout
Décor
Smooth Finished ½” Drywall Throughout
3 ½” Base Shoe Molding
Stippled Ceilings




 Twin Lakes Homes, Inc.
Twin Lakes Homes, Inc.